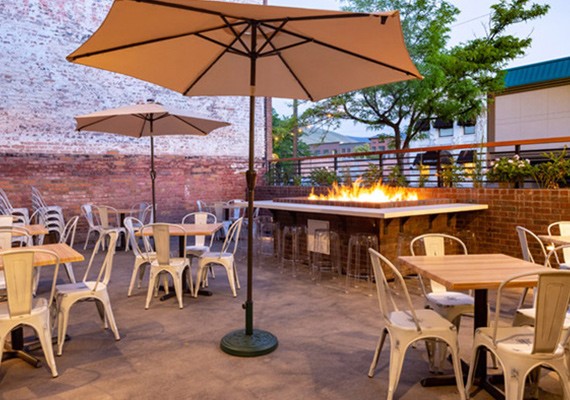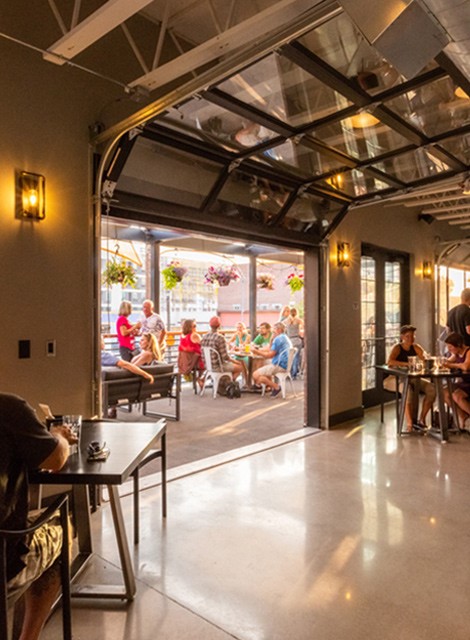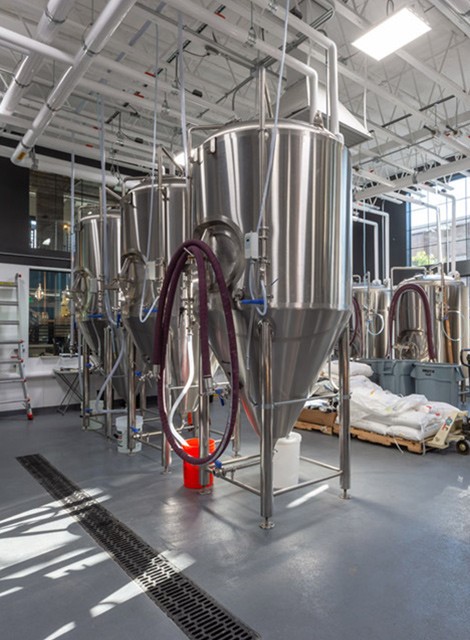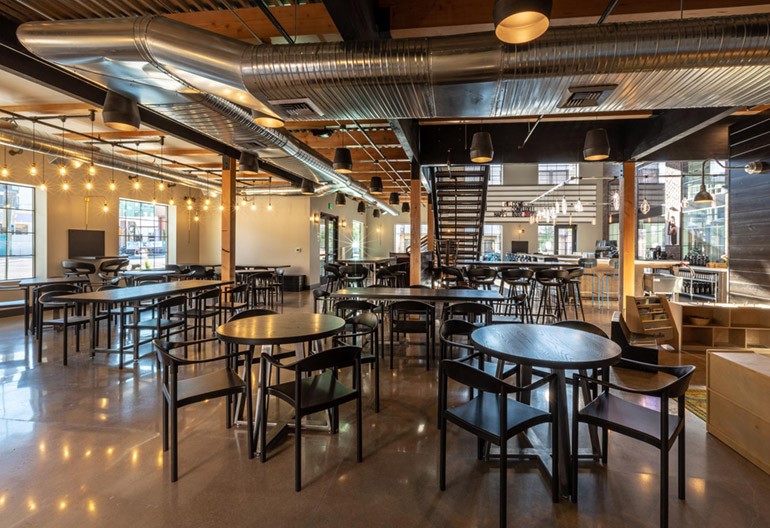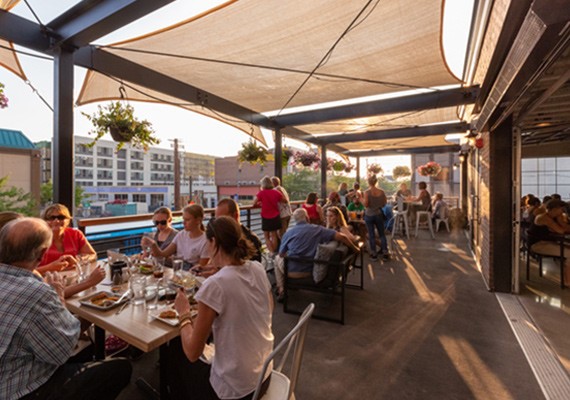Project Description
After designing a horse arena and boarding facility for a client here in Bend, we were delighted when they contacted us about building their brand-new brewery in Montana. Our team managed the Conflux brewery and restaurant project from start to finish, through all design phases.
Industrial
Our client envisioned a contemporary and industrial structure stylish enough to hold its own in the hip downtown area of Missoula. Using brick both inside and out gave the dramatically open structure an industrial tone.
Urban
By flowing out to an open-air dining courtyard and patio, we could take advantage of the urban views, including a historic mural on a neighboring building’s brick wall.
Visibility
We installed full-height windows on all four sides of the dining area for both visibility and natural lighting. The panoramic views of Main Street, Mount Sentinel, and the brewery’s interior connect the craft to the community.
