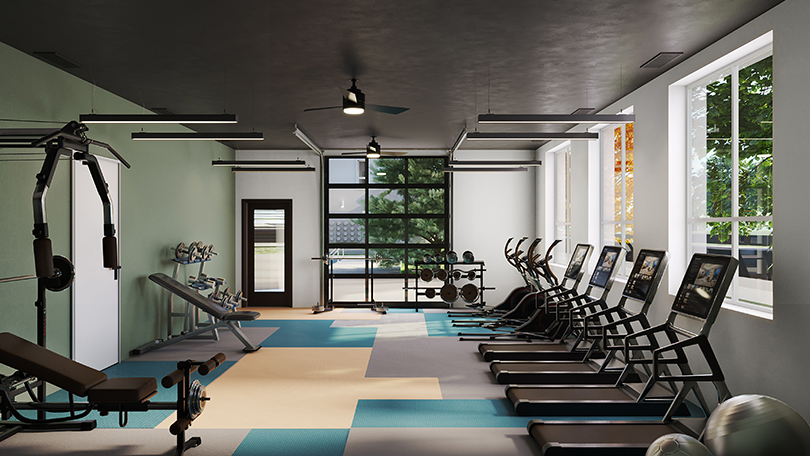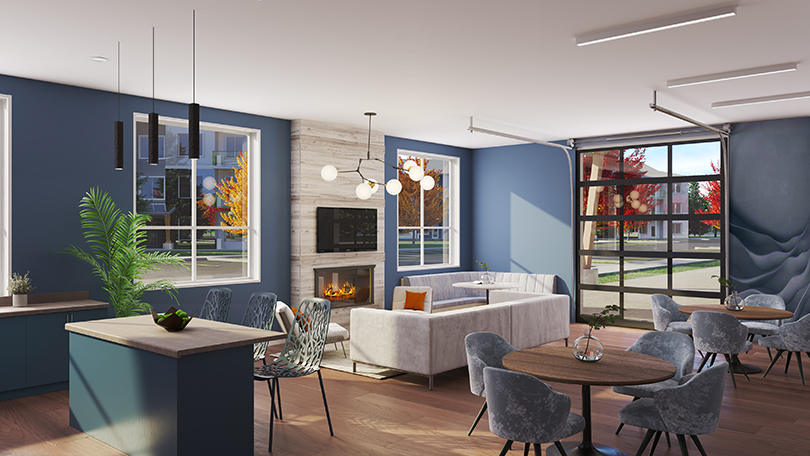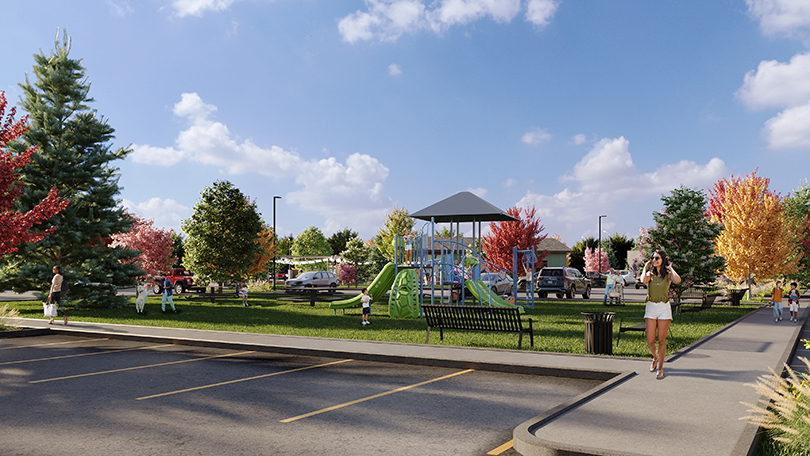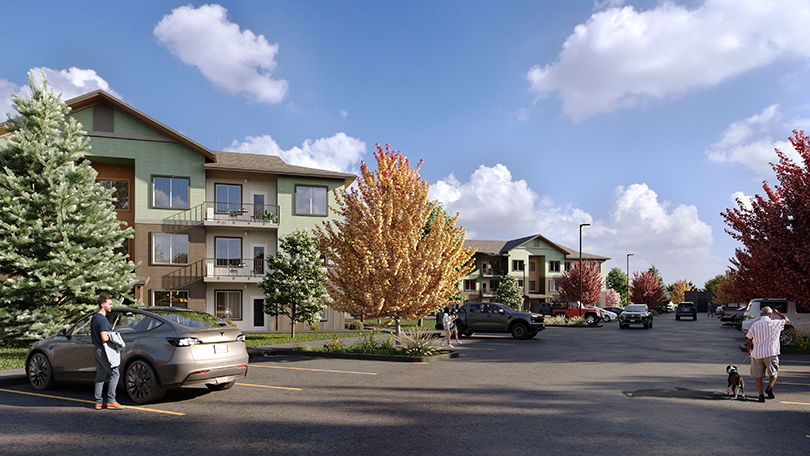This live-work apartment complex in Kennewick, Washington, meets the city’s zoning requirements by allocating 20% of the site to commercial use.
The client came to us with a vision of creating a development that provided essential housing and connected with the surrounding community. The city’s zoning required allocating 20% of the developed site area for commercial use. As a design solution, our team suggested providing a food cart pod a covered pavilion. The ground floors of 20 live-work townhomes that front the main streets comprise the remaining required commercial area. These units provide opportunities for residents to operate home-based businesses or generate income by subleasing the spaces to another user. Additional on-site amenities include a community building containing a fitness room, game room, co-working lounge, leasing offices, locker rooms, and a gathering space. The site amenities include a pool and children’s play area.




