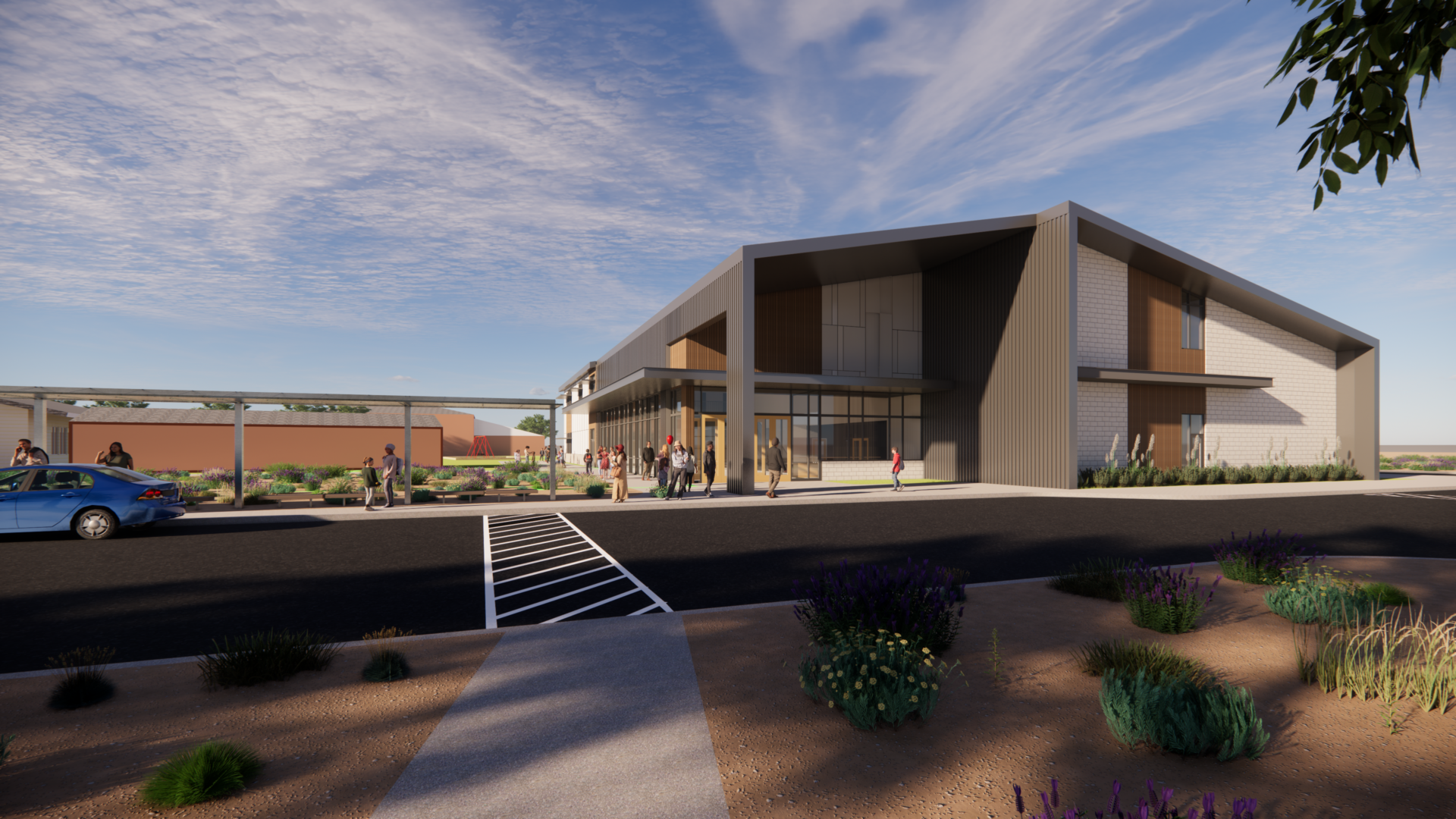Members of Trinity Lutheran’s selection committee hired our team based on our clear understanding of the school’s programmatic needs and thoughtful preliminary design. We have since worked to maximize the program and scope within the client’s budget and quality requirements. Based on the client’s goals, we have implemented a phased approach that prioritizes the school’s dual-purpose performing arts center and worship space.
The new building is situated on an existing campus in northeast Bend. The placement required careful planning of the school’s connection to existing buildings on the site, traffic flow, and accommodation of athletic fields. Envisioned as the campus’ new “front door,” the school offers a clear, welcoming arrival point for visitors while providing logical arrival and student unloading/pickup areas for school buses and personal vehicles.

