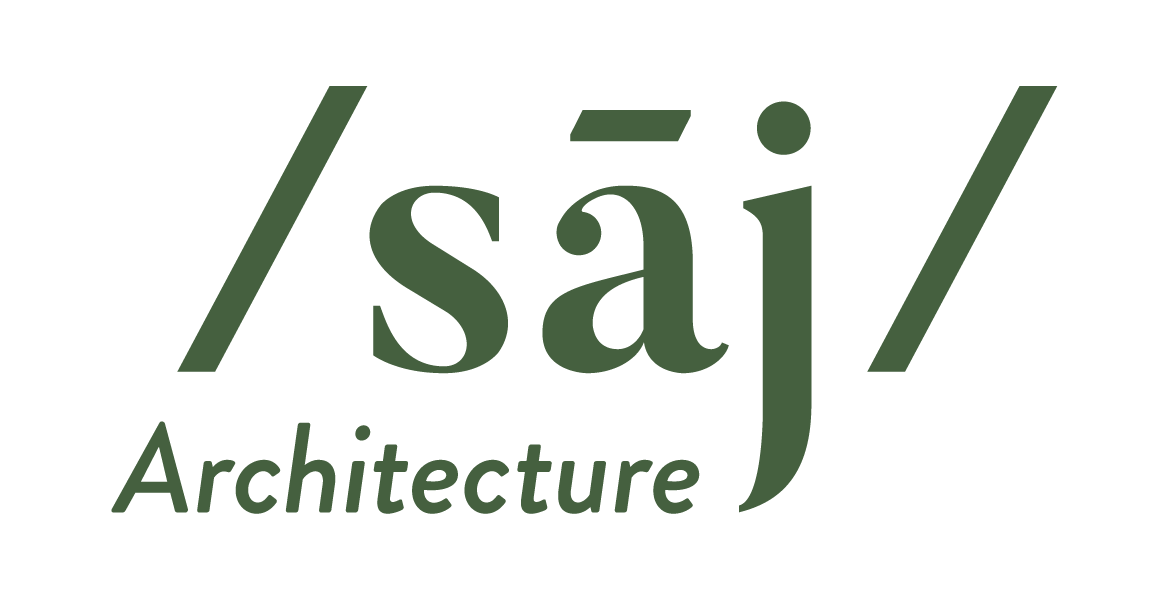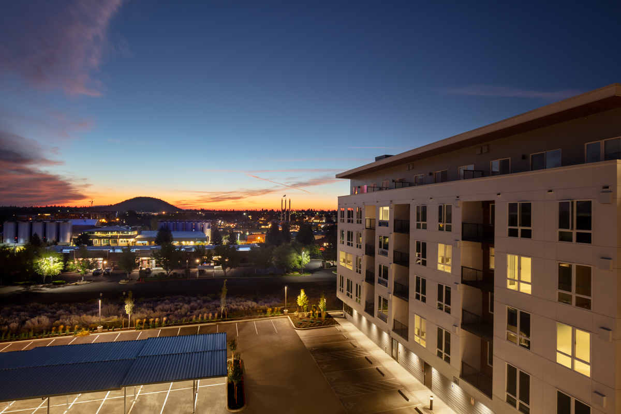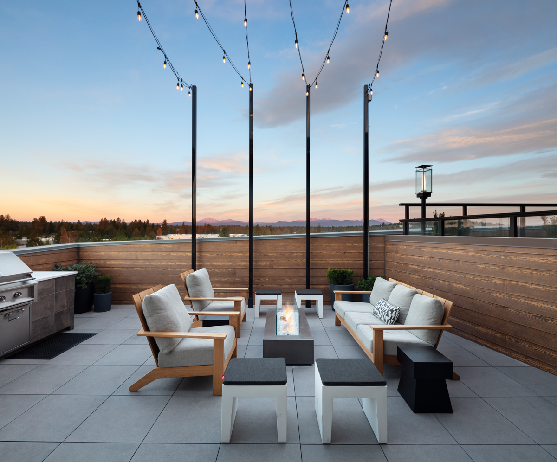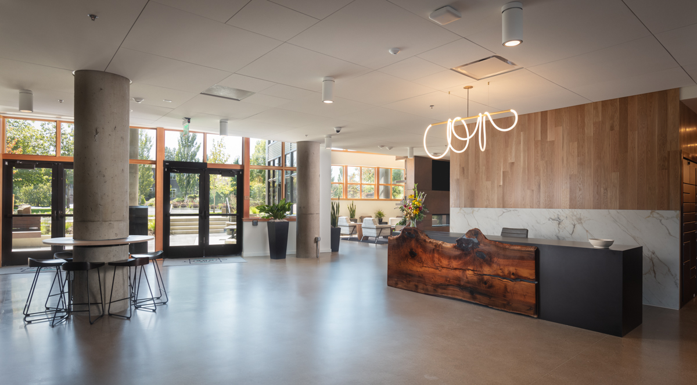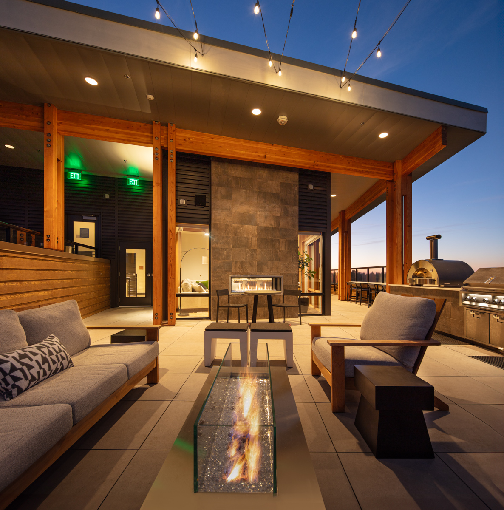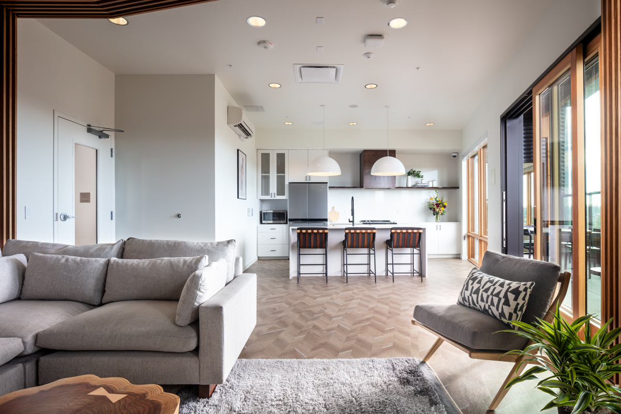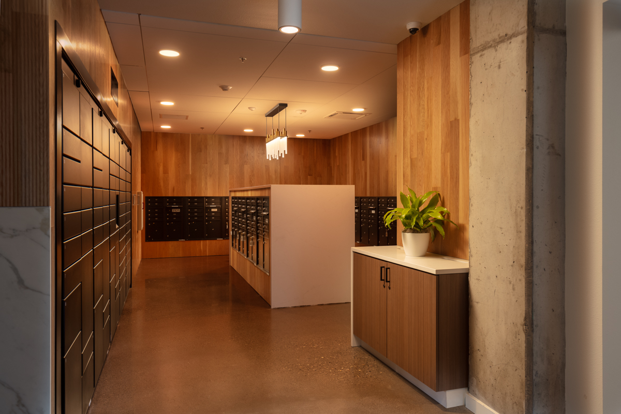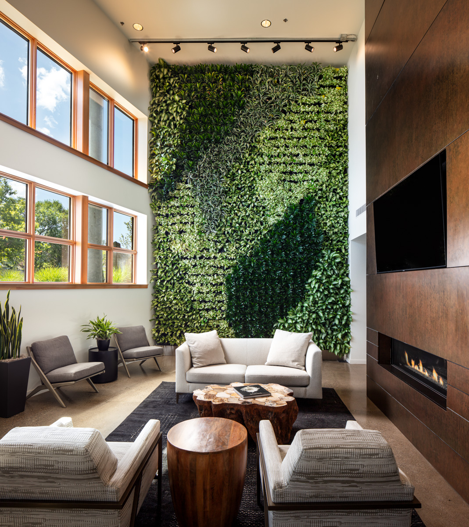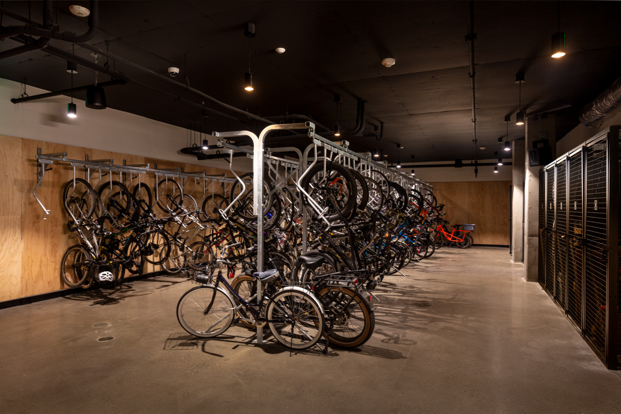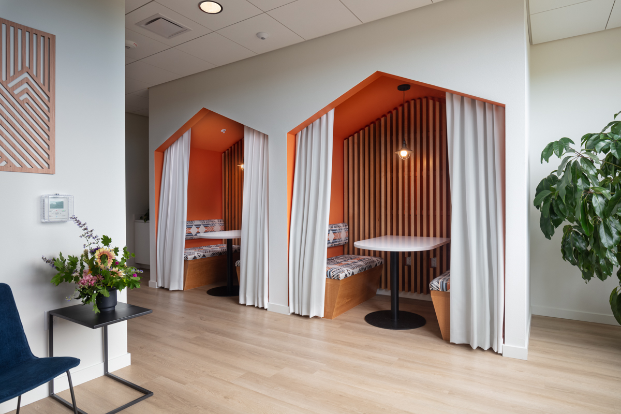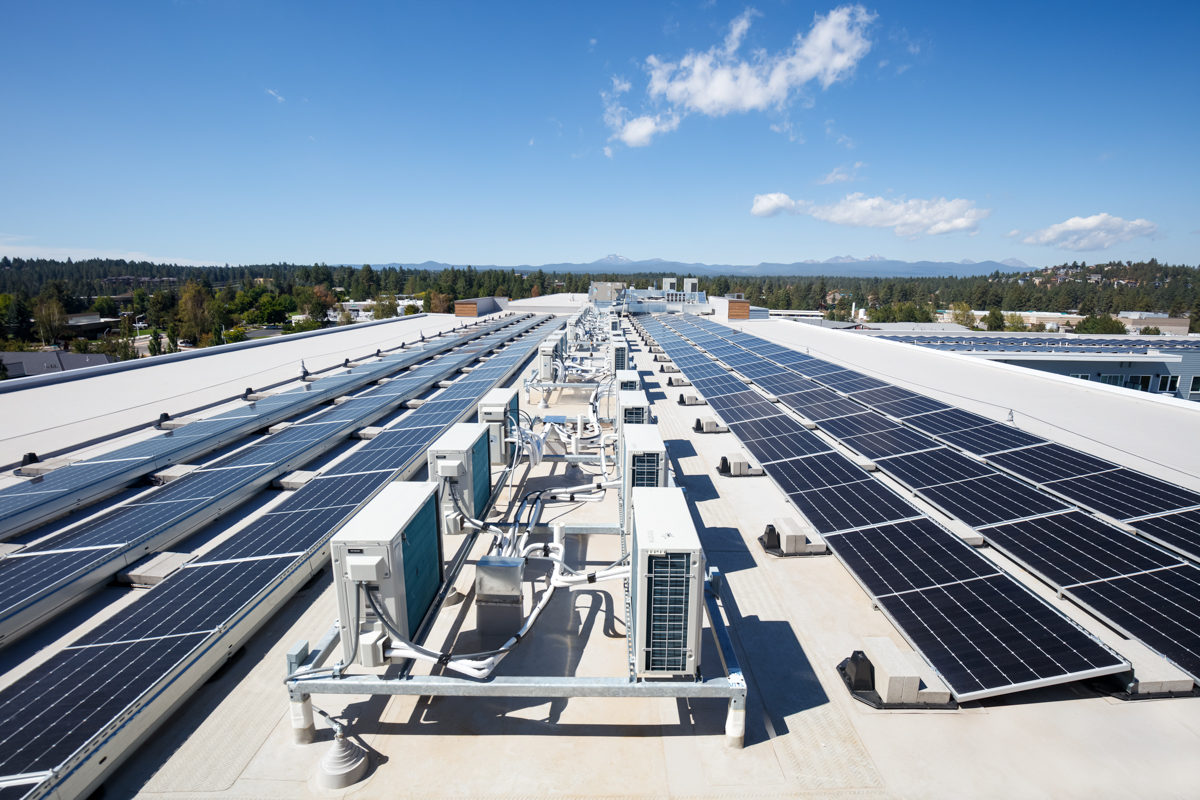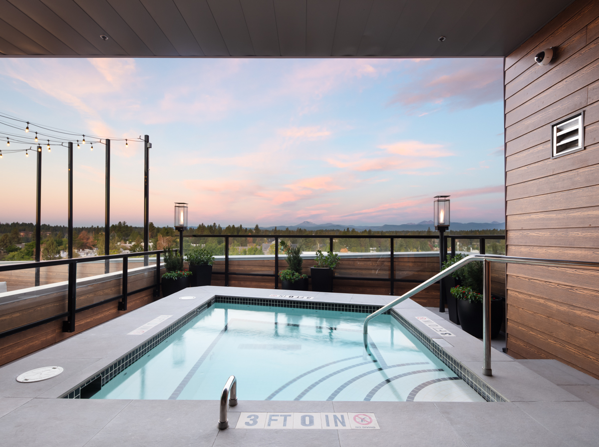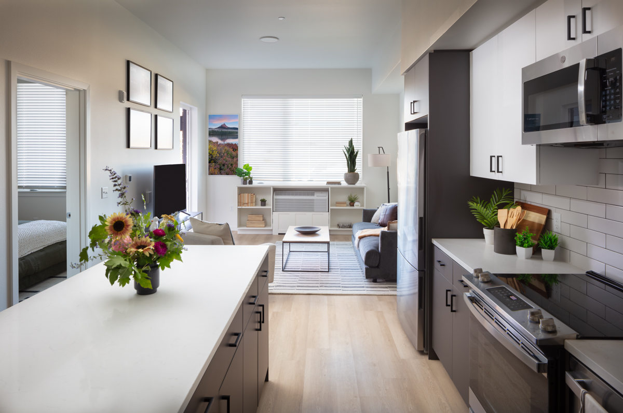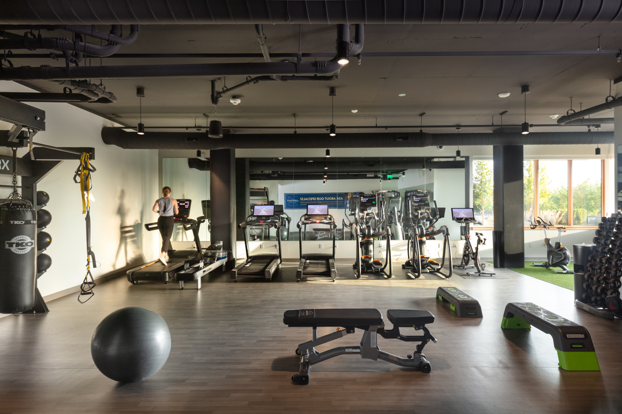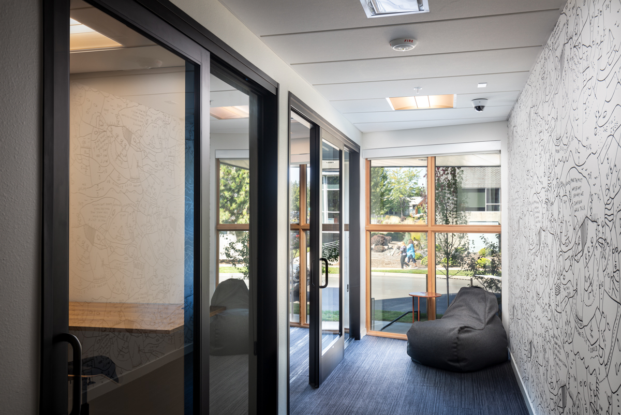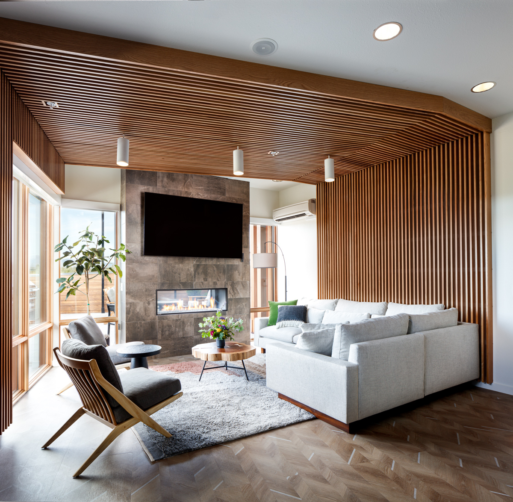The Current is a mixed-use, market-rate, multifamily project near Bend’s Central Westside neighborhood. Situated near The Old Mill District and several parks, The Current offers residents a home base for outdoor adventure.
The design solution made use of the sloping site to allow “tuck-under” parking along a portion of the building’s north wing.
The interiors feature living units with thoughtfully designed floor plans and contemporary finishes. Building amenity features include an inviting lobby with a two-story living plant wall, a coffee lounge, study or workrooms, a community sky lounge complete with outdoor deck and spa, a fully equipped fitness center, a pet and equipment “all wash” room, and bicycle and gear storage.
Project goals included:
- Pursing LEED® Silver certification;
- Having all-electric air and water heating/cooling;
- Leading the market in amenity offerings, and
- Providing on-site parking for all residents.
As part of the design teams energy-efficiency strategy, a 90kW rooftop solar array provides enough electricity to power the building’s lighting, cooling, and elevators. Heat-pump water heating technology further reduces operational costs and eliminates the need for gas-fired boilers.
The building is an infill on one of few remaining undeveloped lots in a master-planned area. The design allows the parking to be screened from the adjacent streets, and the team’s careful attention to the building’s massing ensures it integrates into the surrounding neighborhood.
