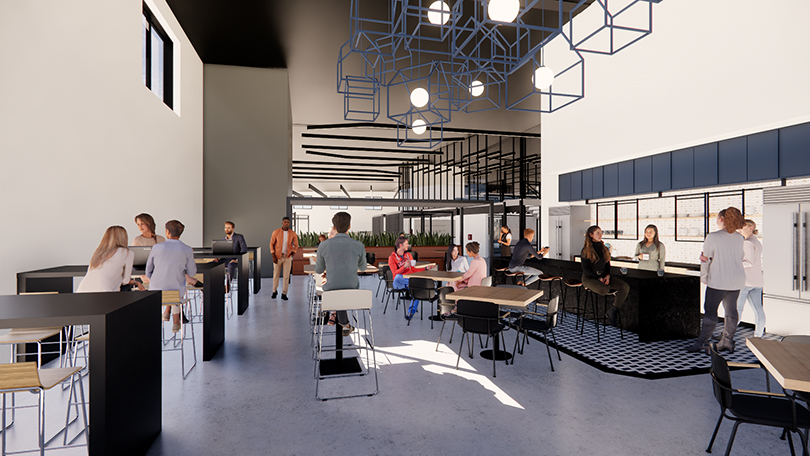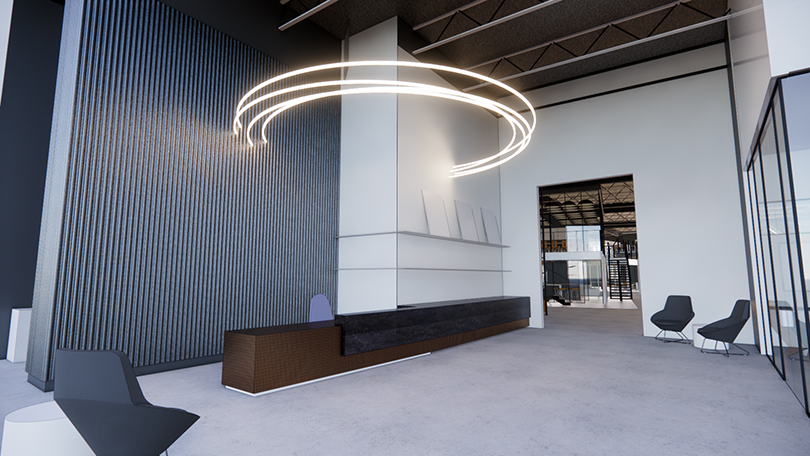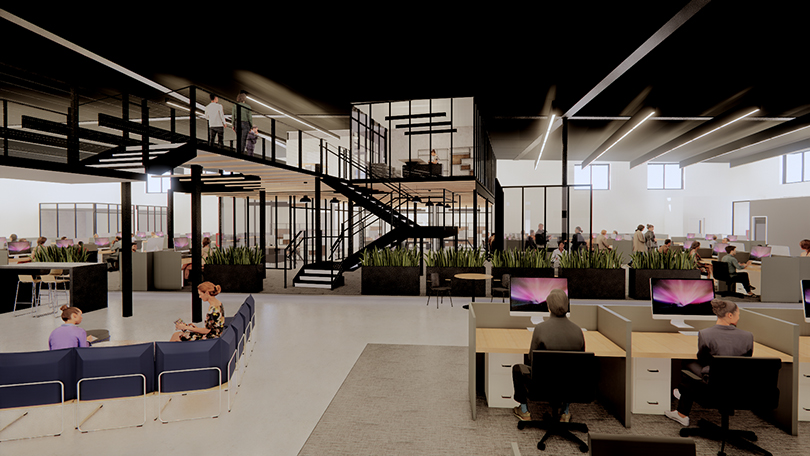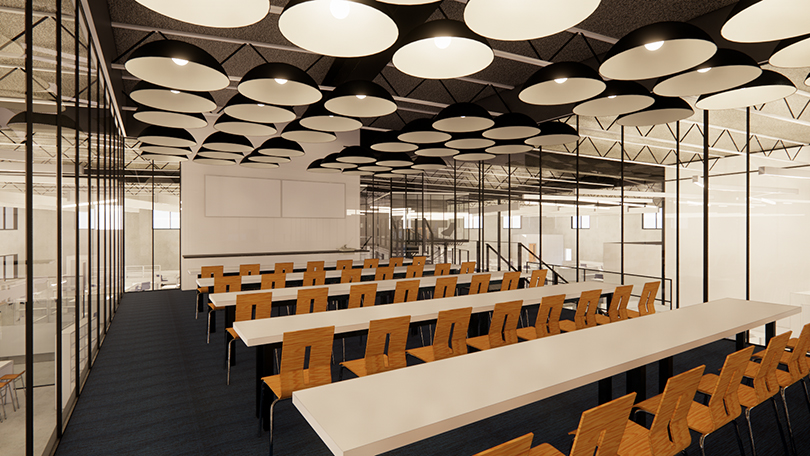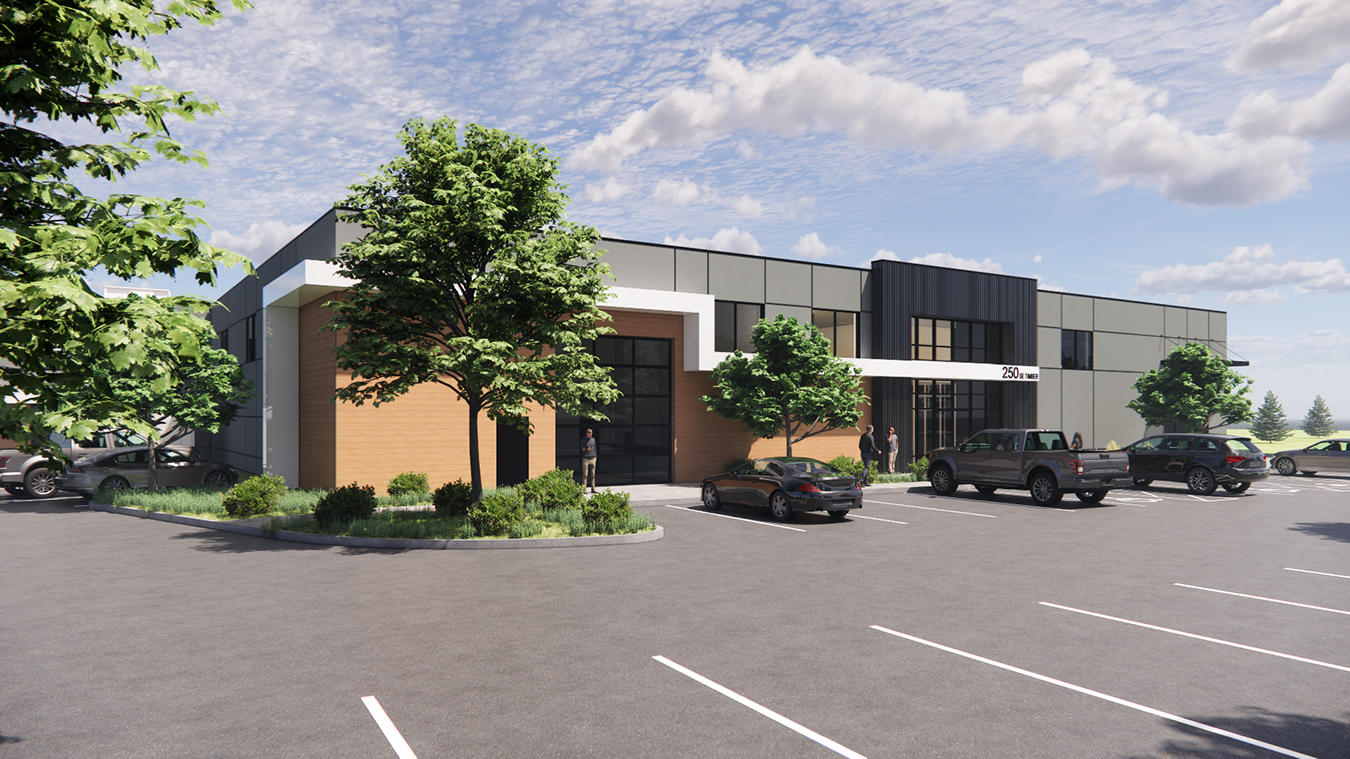The client, which develops residential subdivisions as Hayden Homes, purchased a warehouse in Redmond, Oregon, to house its corporate headquarters and operations center.
Several design challenges presented themselves: How to give a nondescript warehouse an identity; what to do with 20-foot ceilings; and how to create an engaging interior space when the building footprint exceeds a typical office building width. The design team at SĀJ Architecture answered these challenges with several unique features. Our design included recladding the building’s exterior with new materials for a more finished appearance. This also allowed us to reorient the building entrance to the street. Additional elements, such as windows and a new canopy, help reduce the visual height of the building and serve as wayfinding for employees and visitors. A new multilevel mezzanine solves the interior space scale by providing an organizing element. Enclosed meeting spaces and offices on the perimeter and mezzanine allow for collaborative or independent work in acoustically separated spaces. A 5,400-square-foot storage area supports the company’s operational need for bulky storage.
