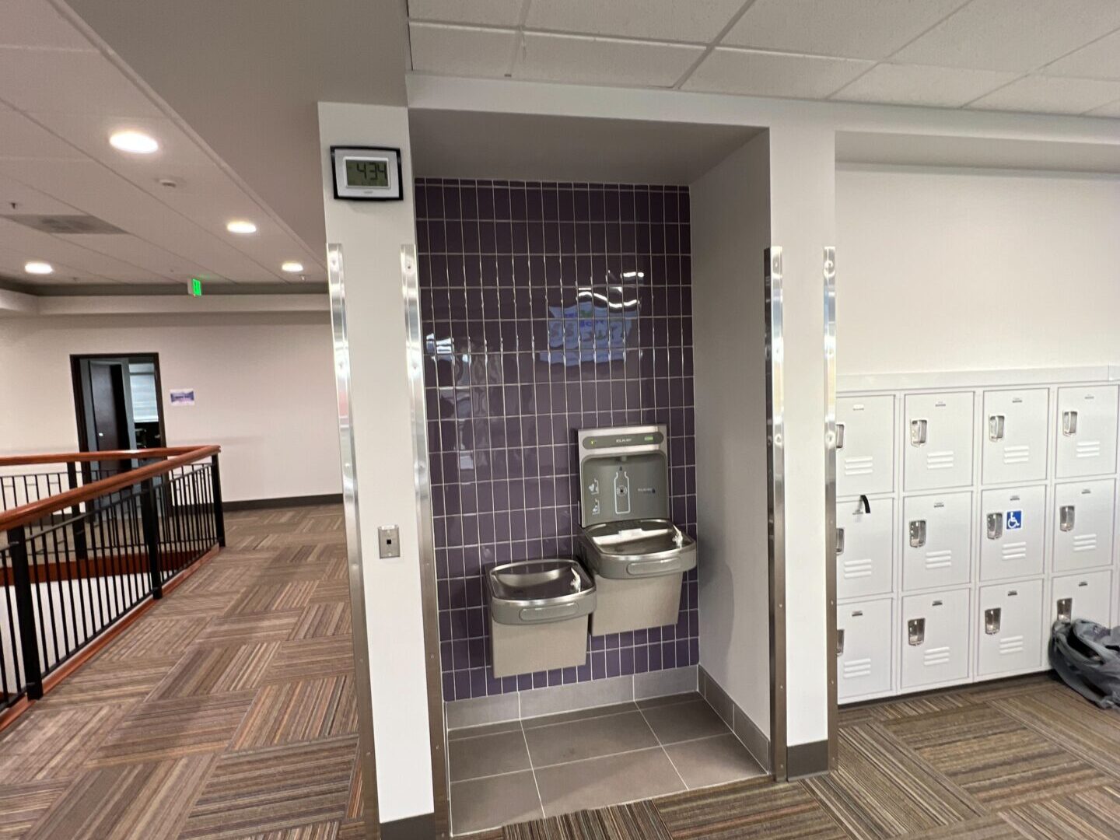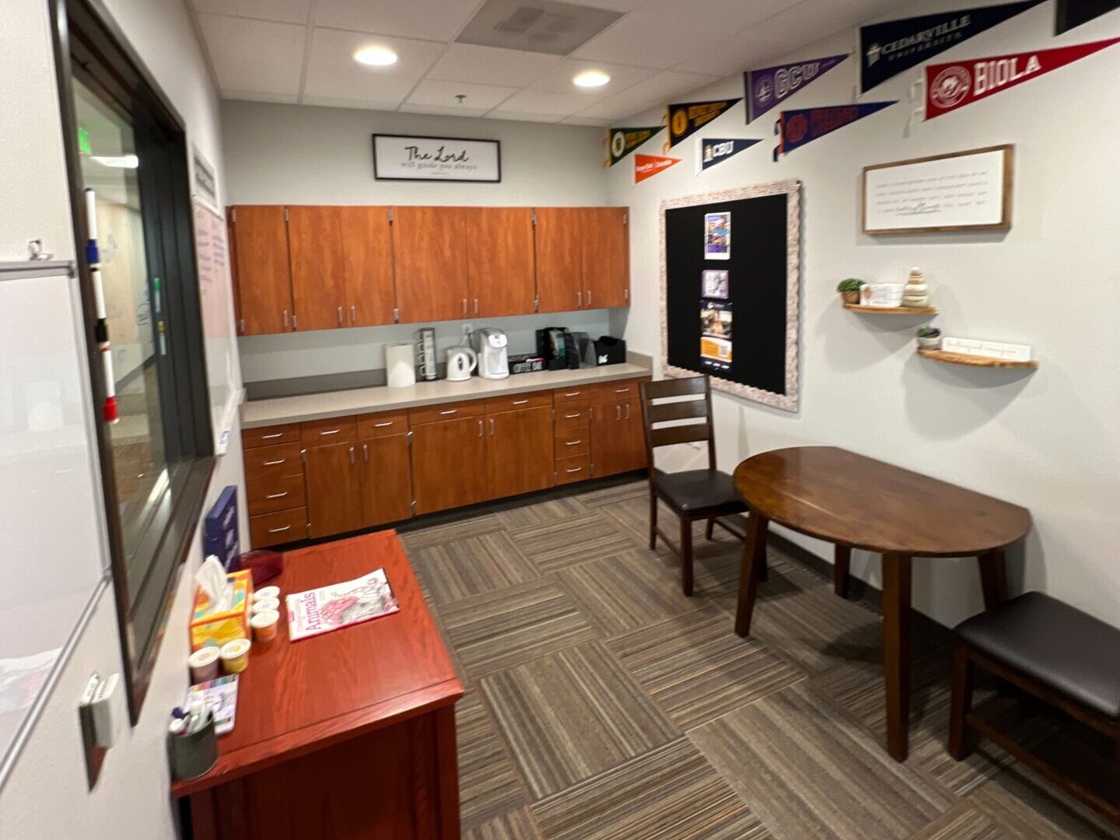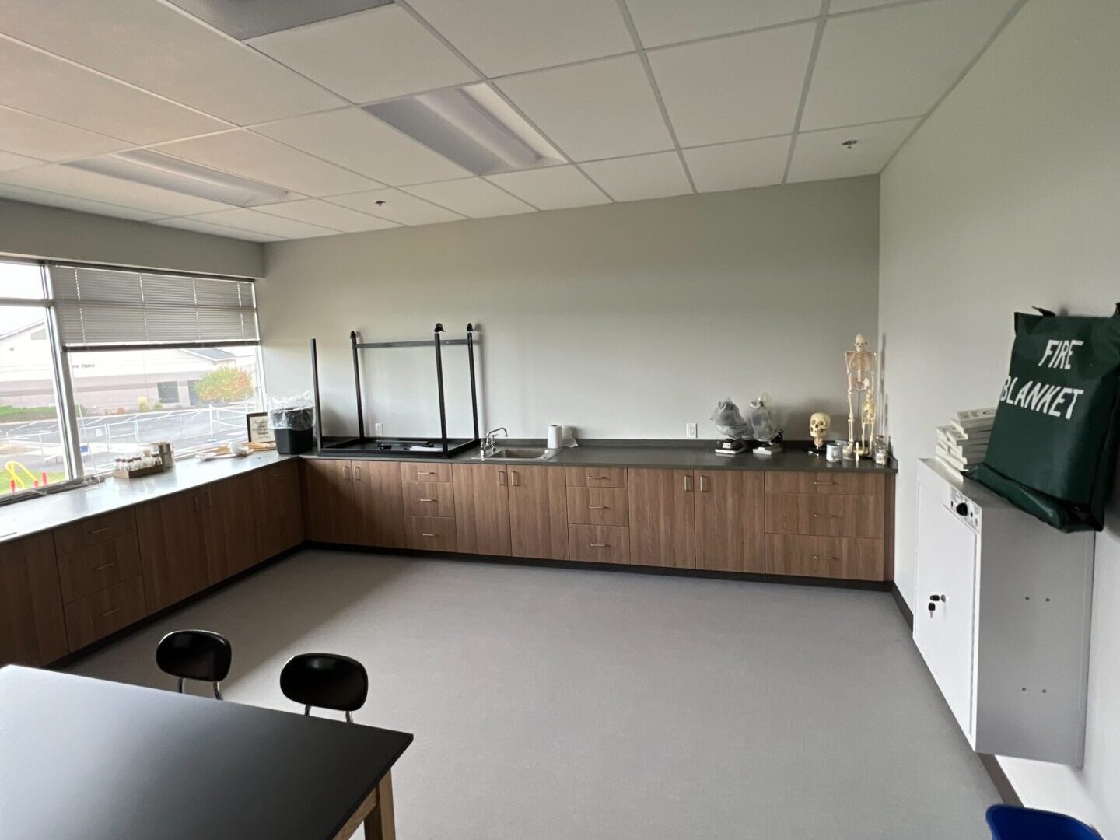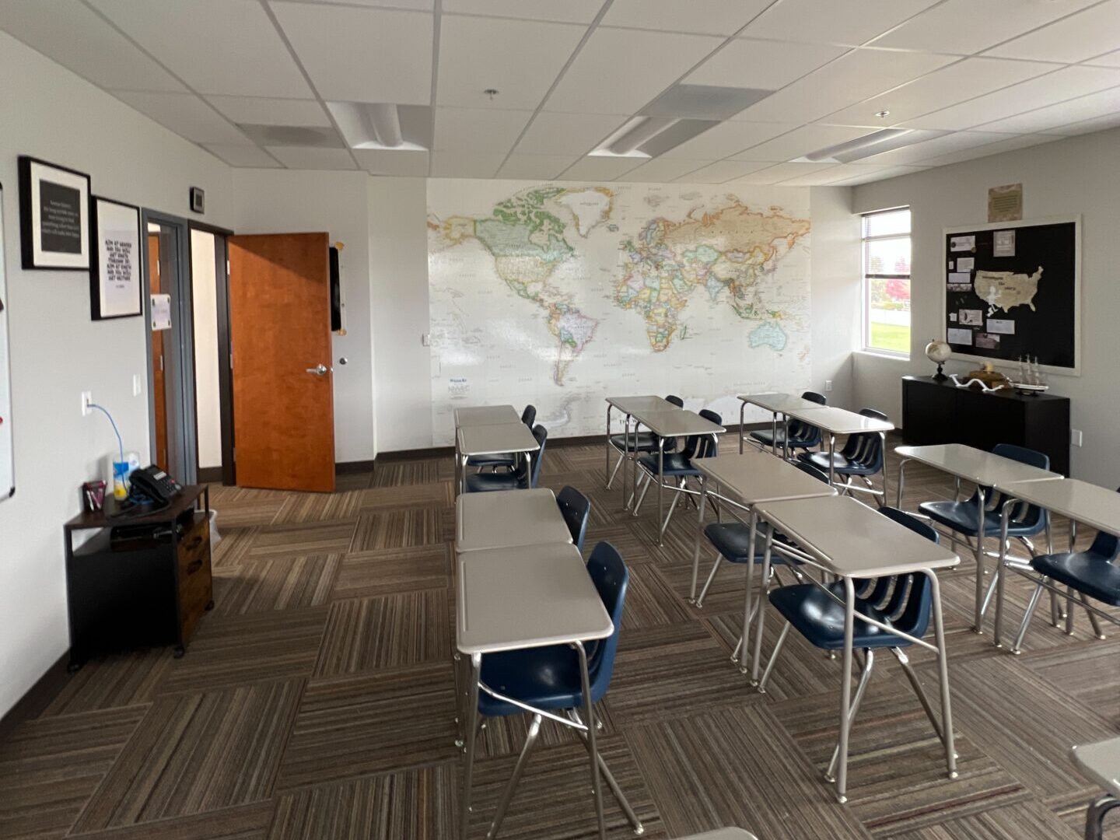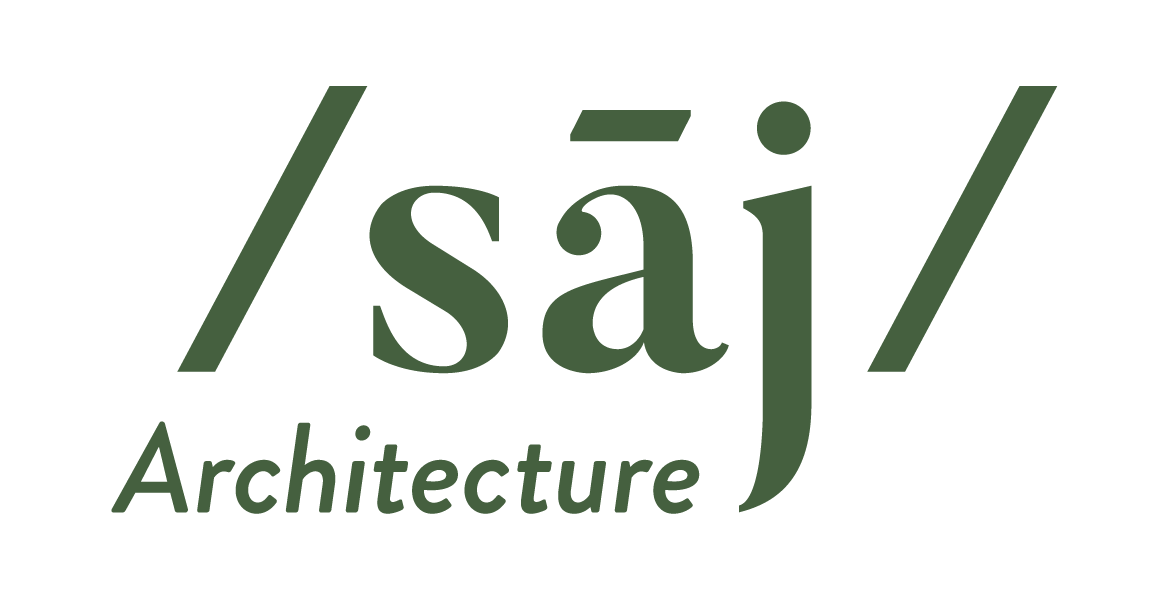Having increased in enrollment over the years, Central Christian School in Redmond was in need of additional educational space for its middle and high school programs. To achieve that, the school bought an existing two-story office building in an adjacent lot that was built in 2003. The program consists of 10 classrooms, two science classrooms, a 1,000-square-foot learning commons, small group rooms, and administration. At a total cost of $1,892,634, this project had a complete interior remodel at about $126 per square foot. The schedule included five months of design and five months of construction. This project was completed for the start of the 2023 – 2024 school year.
