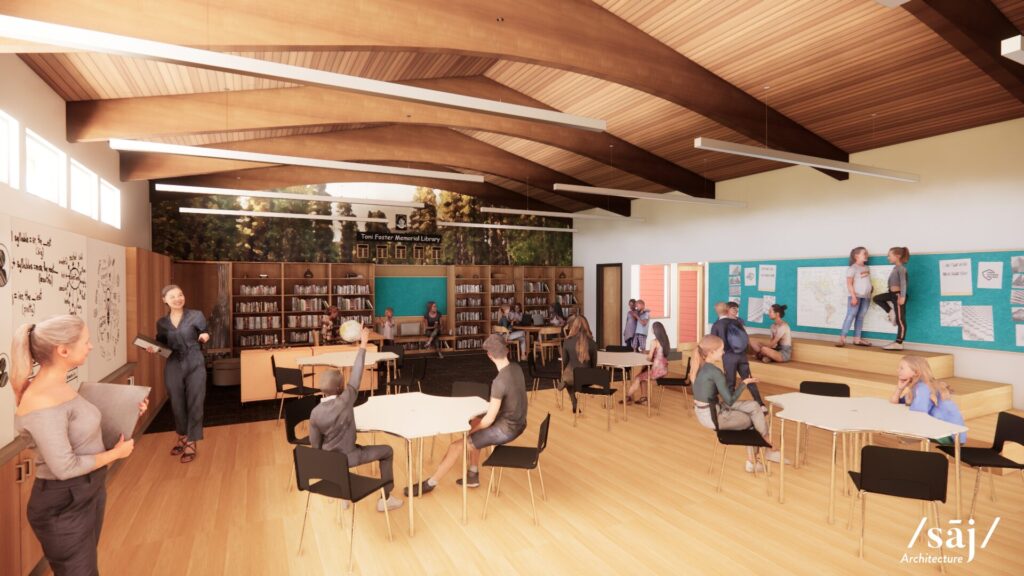Black Butte School is a modernization and expansion of the district’s existing Mid-Century Modern building, which was originally constructed in 1951. The architecture team worked diligently to preserve the school’s historic character while creating flexible spaces that will serve the small, rural community of Camp Sherman well into the future. The design includes a commons area, new classroom space, and integrated technology that accommodates the schools integrated science, technology, engineering, arts, and mathematics (STEAM) program. Also, with the school’s goal of 13-plus hours of outdoor time for students per week, the school’s connection to nature became a critical design feature.

