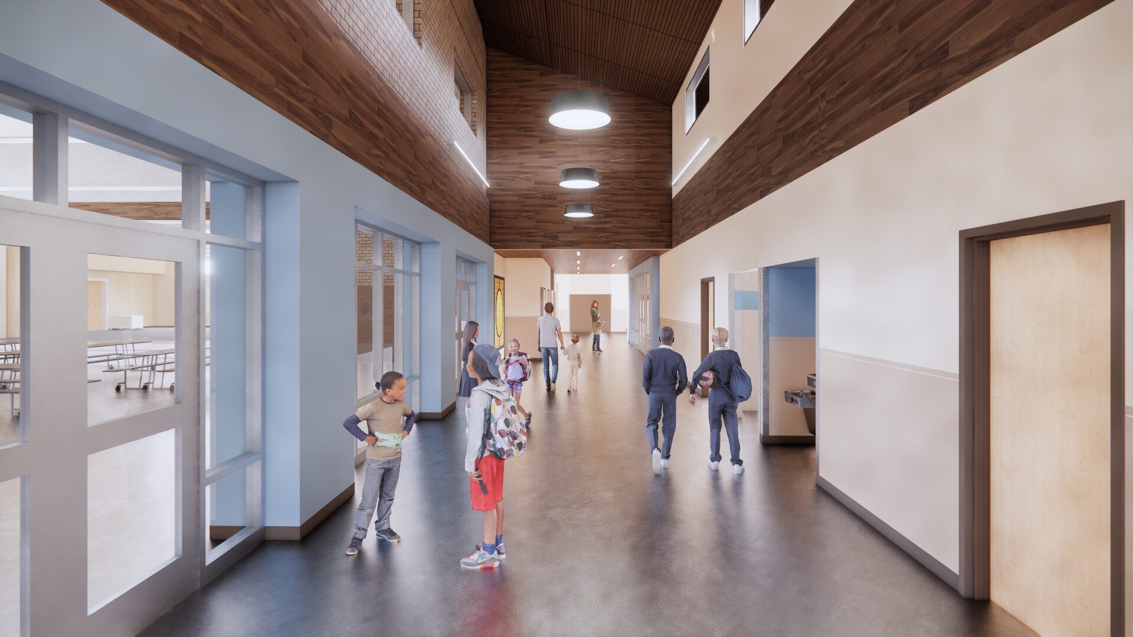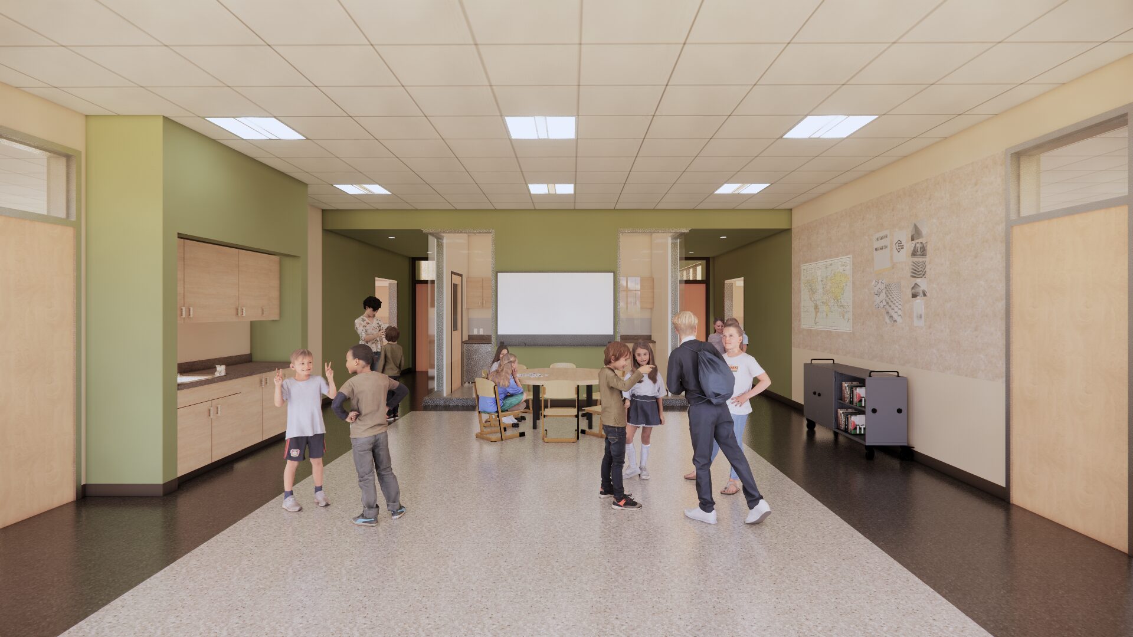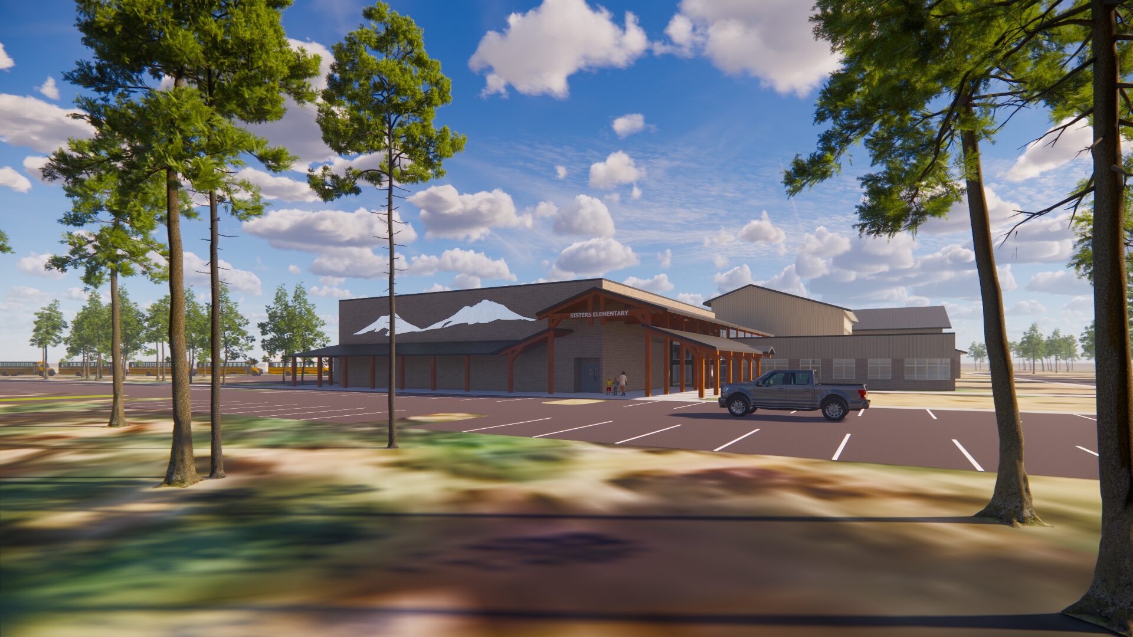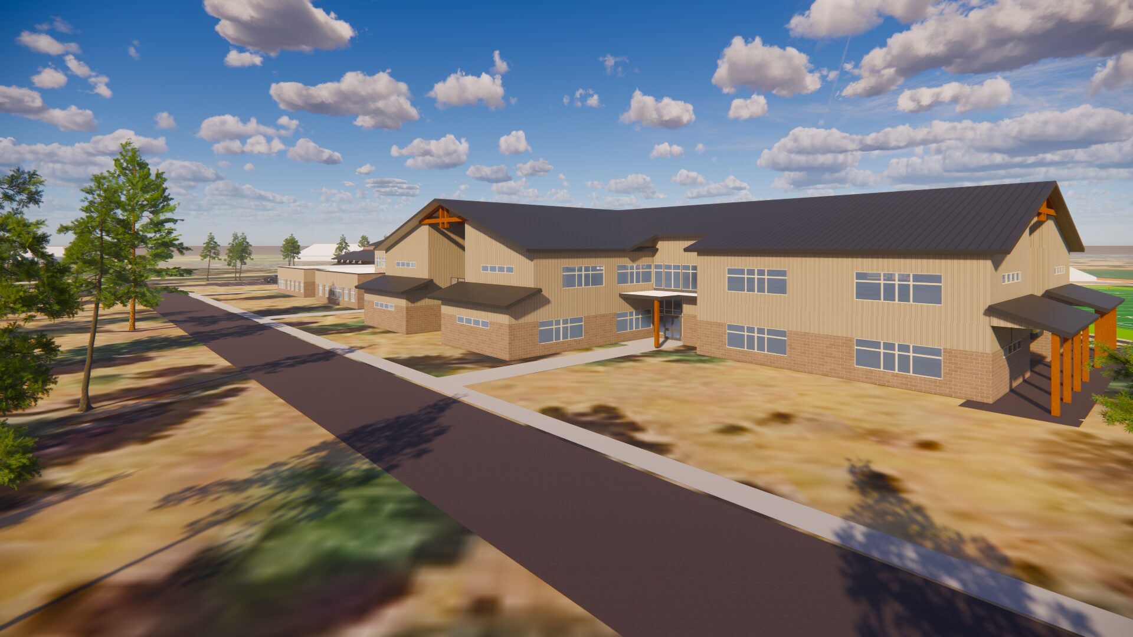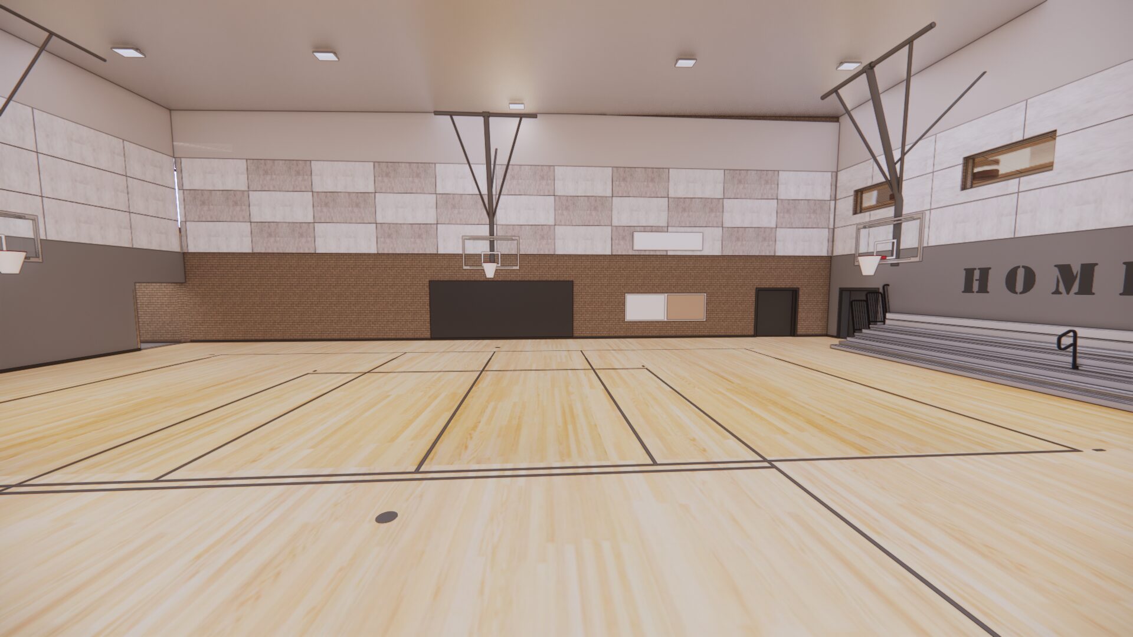This new, 78,612-square-foot elementary school includes four classrooms per grade level, a common area, gymnasium, administrative offices, a music and media center, and spaces for other ancillary programs.
The elementary is located between the district’s existing middle and high school. This placement allows for shared educational programs between the schools and created an opportunity to streamline district bus transportation, facility services, and parking.
Sisters Elementary’s interiors feature environmental wall graphics that help with wayfinding and visually connect the area’s surrounding mountains and forest, as well as the community’s ranching heritage.
The architecture team worked diligently with the Sisters School District to manage costs by participating in multiple value engineering design sessions with the owner and contractor. The design team further helped maintain the budget during construction by working collaboratively with the contractor to respond to subcontractor input and material availability.

