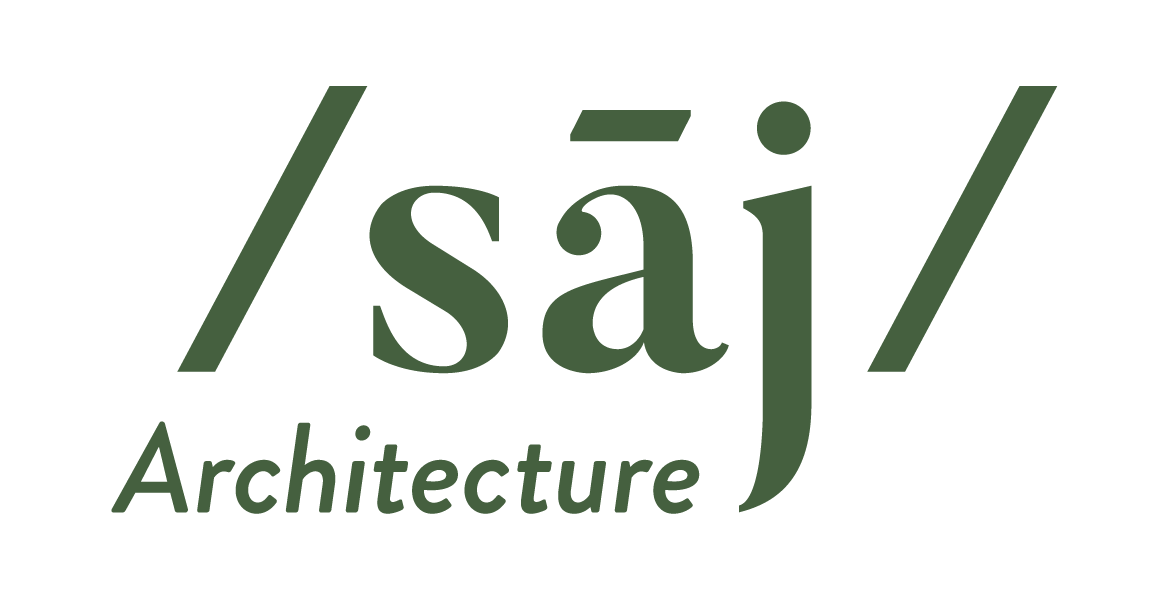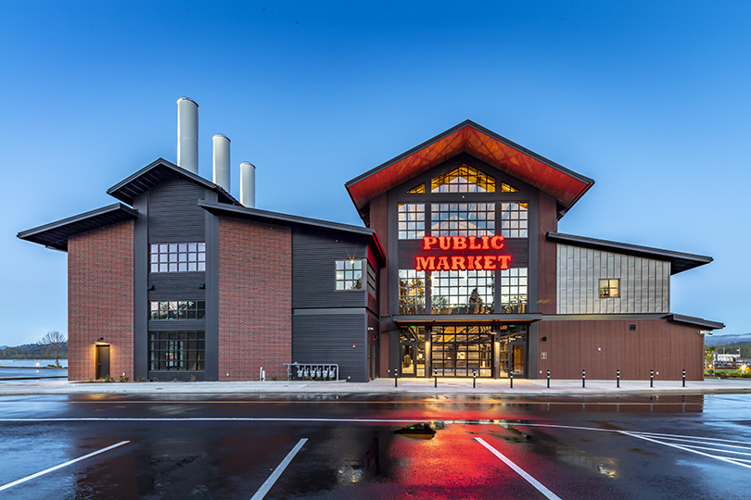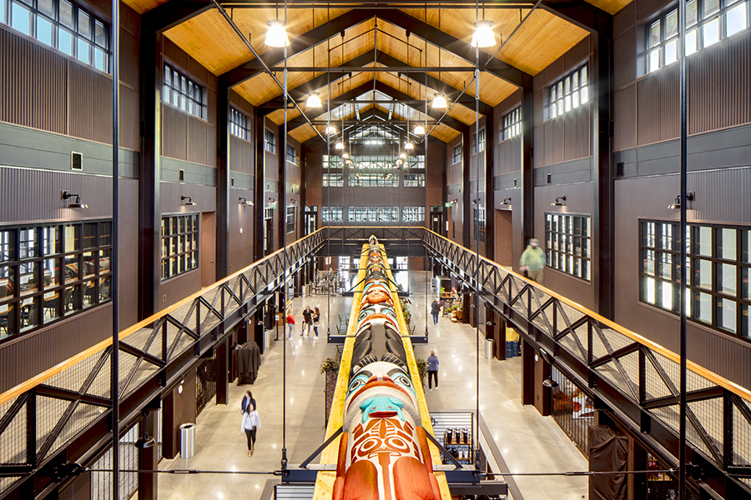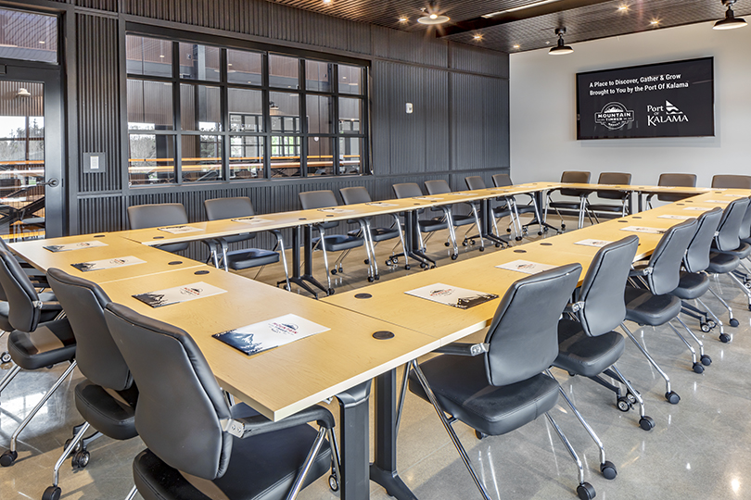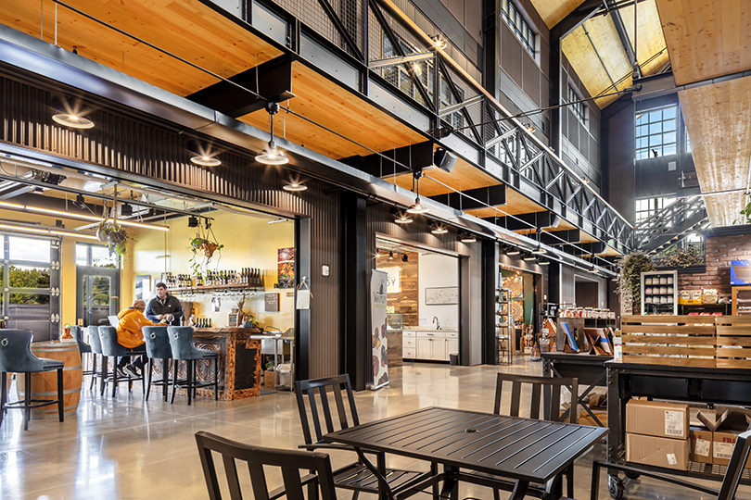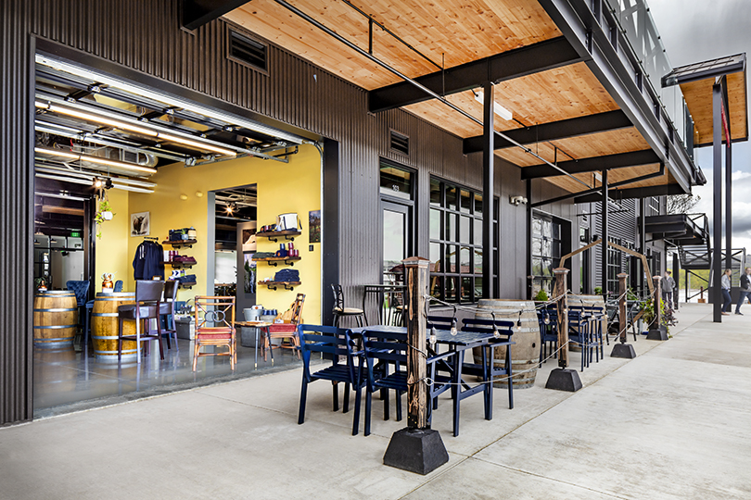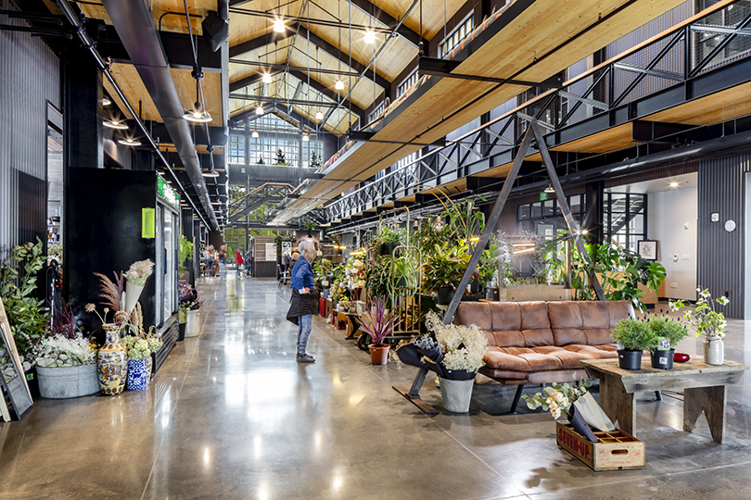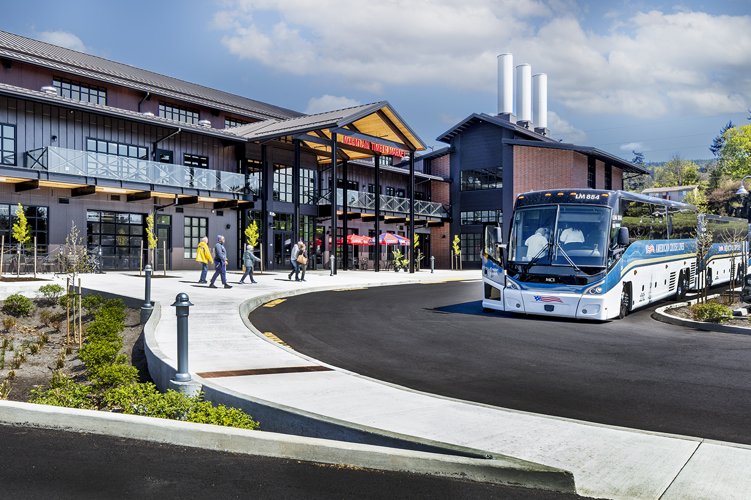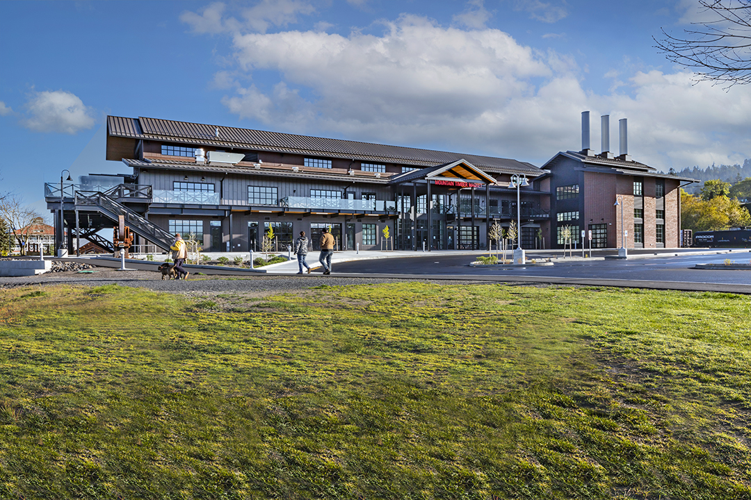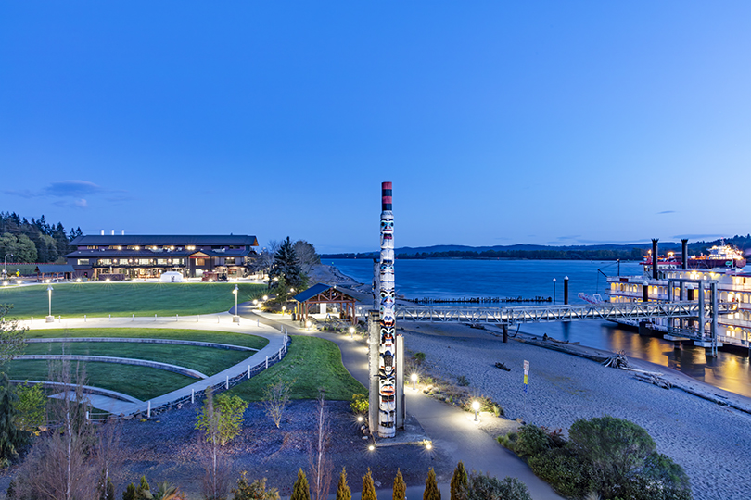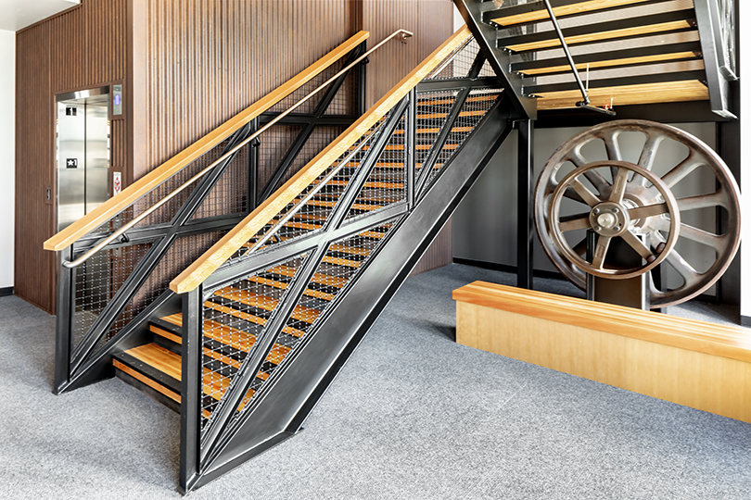The Port of Kalama developed this project as a small business incubator and to spur economic development for the community. The building’s first floor features 11 permanent store spaces, 24 vendor stalls, a distillery, and a courtyard. The second floor includes spaces for two restaurants and a conference room overlooking the Columbia River. The project includes a food cart pod and sits next to an existing amphitheater. The restaurants and retail spaces attract locals as well as tourists brought to Kalama by the river cruise ships that frequent the port.
For the building’s aesthetic, we drew inspiration from the historic Mountain Timber Lumber Company, which was lost to a fire in 1914. Smokestacks pay homage to the bygone building and are visible from over a mile away along Interstate 5. As a further nod to the local timber industry, Mountain Timber Market uses cross-laminated timber (CLT) for its structure. The metal panel we used throughout is locally produced in the Port of Kalama. The project also included the installation of a 140-foot totem pole carved by Chief Lelooska and refurbished for the port by the Lelooska Foundation and Cultural Center. Because the totem pole is no longer structurally sound enough to stand upright, we supported it horizontally on a custom-designed platform nestled within the building.
The Mountain Timber Market celebrated its grand opening on Small Business Saturday 2023.
