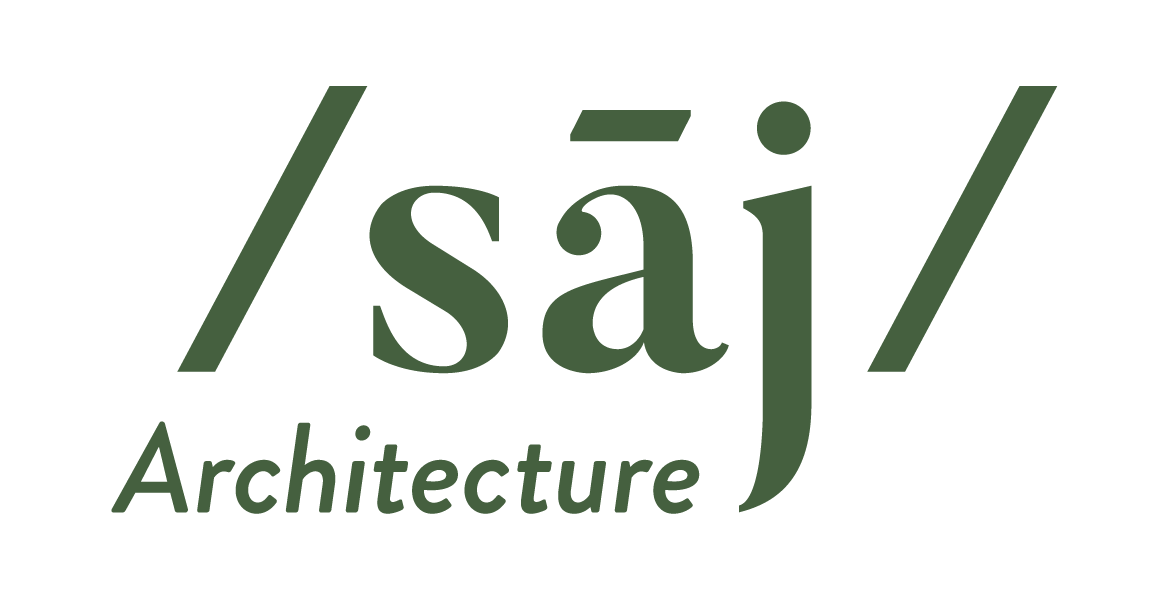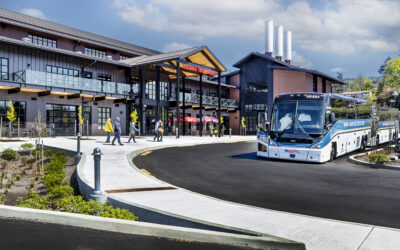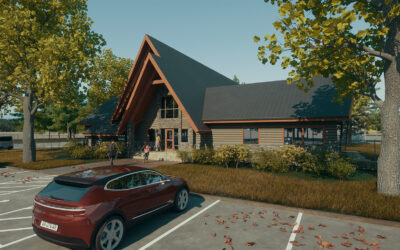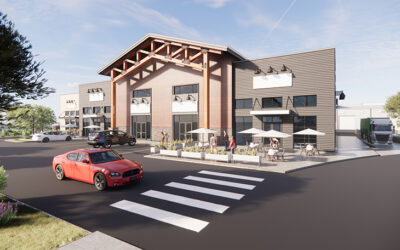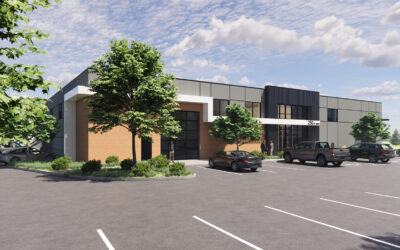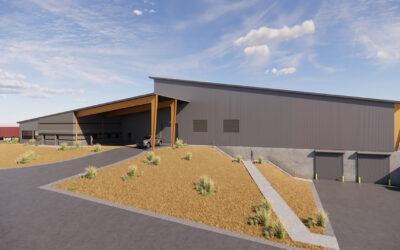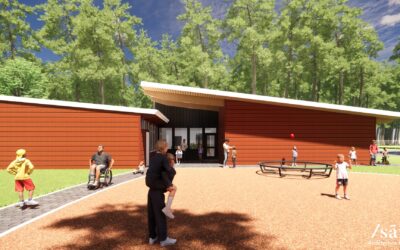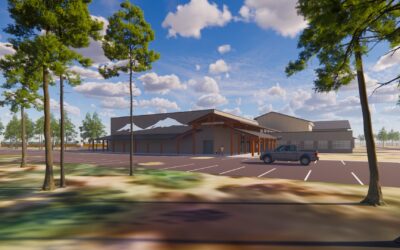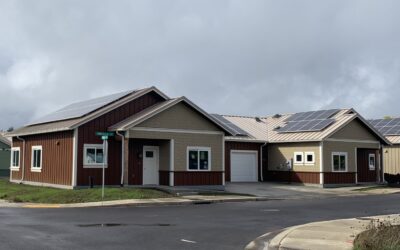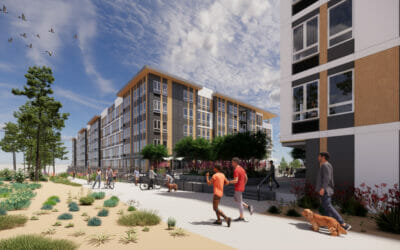Interior Design
Your content goes here. Edit or remove this text inline or in the module Content settings. You can also style every aspect of this content in the module Design settings and even apply custom CSS to this text in the module Advanced settings.
Mountain Timber Market
The Port of Kalama developed this project as a small business incubator and to spur economic development for the community. The building’s first floor features 11 permanent store spaces, 24 vendor stalls, a distillery, and a courtyard. The second floor includes spaces...
Oregon Dept. of Forestry-Western Lane Division
We assisted the Oregon Department of Forestry's (ODF) Western Lane District, in Veneta, with a master plan to guide future expansion. The intention is to meet ODF's growing administrative and operational needs, replace aging facilities, and increase safety and...
Spencer Creek Business Park
This light industrial building will support the Port of Kalama’s long-range economic development plan at its Spencer Creek property. The building shell and structural system are steel-framed with heavy timber canopies. The design team drew references from the port’s...
Hayden Homes Service Center
An updated exterior and creative interior modifications transform a warehouse into Hayden Home’s corporate headquarters.
Deschutes Co. Negus Transfer Station
We created a site plan and completed Phase 1 to accommodate Deschutes County’s current and future waste collection and sorting needs.
Black Butte K-8 Elementary School
We worked diligently to preserve the school’s historic character while creating flexible spaces that will serve this small, rural community well into the future.
Sisters Elementary School
This new, 78,612-square-foot elementary school includes four classrooms per grade level, a common area, gymnasium, administrative offices, a music and media center, and spaces for other ancillary programs.
Creekside Elder Housing
The design team worked with the Confederated Tribes of Grand Ronde to develop 24 affordable housing units with energy-reducing features. A recent Energy Trust of Oregon assessment gave a preliminary rating of net zero, helping lower residents' utility bills. Our team...
1081 Mt. Bachelor
This 297-unit apartment complex in Bend draws inspiration from the site’s natural features and connects to area trails.
Hours of Operation
MON – FRI
10:00am – 1:00pm
4:00pm – 10:30pm
SAT
3:00pm – 10:30pm
SUN
We are closed
Drop Us a Line
Don’t be shy. Let us know if you have any questions!
